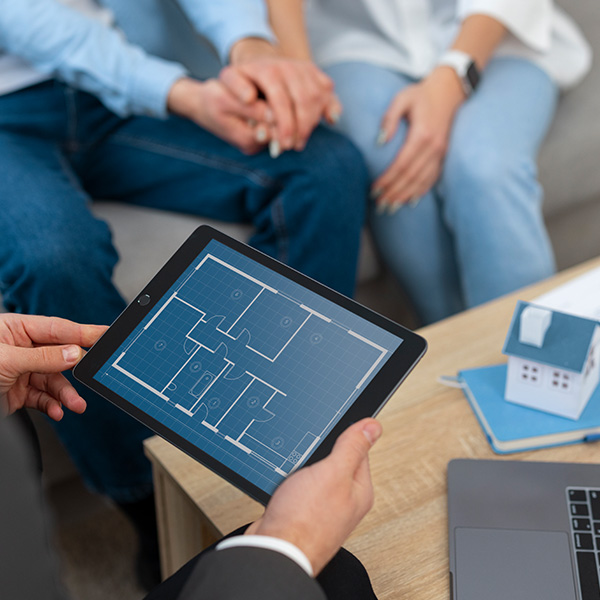Interior Architecture & Space Planning
At the intersection of art and science, our Interior Architecture & Space Planning service is dedicated to crafting environments that are not only aesthetically captivating but also profoundly functional and inspiring. We believe that exceptional design has the power to elevate experiences, enhance productivity, and foster a deeper connection between people and their surroundings.
Our value proposition is clear: we transform your vision into a meticulously planned reality, creating spaces that optimize flow, maximize utility, and reflect your unique brand identity or personal style. From initial concept to final execution, we ensure every detail contributes to a cohesive and purposeful design narrative.
We specialize in developing intelligent spatial solutions for both residential and commercial properties, ensuring compliance with all relevant codes and regulations while pushing the boundaries of innovative design. Our expertise guarantees a seamless integration of form and function.
Key Benefits of Thoughtful Design
Optimized Functionality
Experience spaces designed for effortless living and working. We meticulously plan layouts to enhance workflow, improve accessibility, and ensure every square foot serves a purpose, preventing wasted space and promoting efficiency.
Enhanced Aesthetics & Ambiance
Beyond mere beauty, we create environments that evoke desired moods and impressions. Our designs integrate color, texture, lighting, and furnishings to craft cohesive and inviting atmospheres that resonate with occupants.
Increased Property Value
A well-designed interior is a significant investment. Our strategic planning and timeless design choices contribute to a higher market appeal and long-term value for your property, yielding substantial returns.
Improved Well-being & Productivity
Thoughtful design positively impacts human experience. We integrate elements that promote comfort, reduce stress, and boost focus, leading to healthier, happier, and more productive occupants in any setting.
Our Comprehensive Design Process
Our methodical approach ensures every project, regardless of scale, is executed with precision, creativity, and a deep understanding of your specific needs. We guide you through each stage, providing transparency and opportunities for collaboration.
Phase 1: Discovery & Visioning
We begin with an in-depth consultation to understand your aspirations, functional requirements, and stylistic preferences. This involves site analysis, existing condition assessments, and a detailed program brief.
We explore initial concepts and gather inspiration, establishing a clear design direction and project goals that align with your vision and budget. This foundational step is crucial for success.
Phase 2: Schematic Design & Development
Developing conceptual layouts, floor plans, and initial material palettes. We present preliminary designs, often with 3D renderings, allowing you to visualize the proposed space and provide valuable feedback.
Refinements are made based on your input, progressing towards a comprehensive design that details finishes, fixtures, and preliminary furniture selections, ensuring every element is considered.
Phase 3: Documentation & Specification
Detailed construction drawings are prepared, including floor plans, elevations, sections, and custom millwork details. All specifications for materials, finishes, and equipment are meticulously documented.
We assist with navigating the permitting process, ensuring all documentation meets local building codes and regulations, streamlining approvals for a smooth project commencement.
Phase 4: Project Coordination & Oversight
Our team acts as your advocate, coordinating with contractors, vendors, and other trades. We conduct regular site visits to monitor progress, address issues, and ensure design integrity is maintained.
This phase ensures that the design vision is translated accurately into the built environment, managing timelines and budgets effectively to deliver the project on schedule and within financial parameters.
Phase 5: Installation & Handover
Overseeing the final installation of furnishings, artwork, and accessories to bring the design to life. We ensure all elements are perfectly placed and styled according to the approved plan.
A final walkthrough is conducted to ensure your complete satisfaction. We provide post-occupancy support, addressing any lingering questions and ensuring a smooth transition into your newly designed space.
What We Include: Core Features
Strategic Space Planning
Expert layouts maximizing every inch for optimal flow and functionality, tailored to your specific needs and activities within the space.
Custom Millwork & Furniture
Bespoke designs for cabinetry, built-ins, and furnishings that perfectly fit your space and reflect your unique style and storage requirements.
Material & Finish Specification
Curated selection of high-quality, durable, and aesthetically pleasing materials, finishes, and fixtures, sourced to meet design and budget.
Lighting & Electrical Design
Integrated lighting plans that enhance ambiance, task functionality, and energy efficiency, along with thoughtful electrical outlet placement.
Sustainable & Healthy Design
Emphasis on eco-friendly materials, natural light optimization, and designs that promote indoor air quality and occupant well-being.
Accessibility & Code Compliance
Ensuring all designs adhere to building codes, safety regulations, and accessibility standards for inclusive and compliant spaces.
Why Partner With Our Experts?
Choosing the right design partner is paramount to the success of your project. Our team brings a unique blend of creativity, technical expertise, and meticulous project management to every engagement. We are committed to translating your aspirations into tangible, high-quality environments.
We pride ourselves on a client-centric approach, ensuring open communication and collaborative decision-making throughout the entire process. Your satisfaction is our ultimate measure of success, and we strive to exceed expectations at every turn.
With a proven track record of delivering innovative and practical solutions for diverse projects, we are equipped to handle complex challenges and create spaces that stand the test of time, both functionally and aesthetically.
Ready to Transform Your Space?
Embark on a journey to redefine your environment with our expert Interior Architecture & Space Planning services. Whether you are envisioning a complete overhaul, a strategic renovation, or optimizing a new build, our team is ready to bring your vision to life with unparalleled creativity and precision.
Contact Us Today for a Consultation Let's discuss how we can create a space that not only meets your needs but truly inspires. Reach out to schedule your initial discussion and take the first step towards your dream interior.

